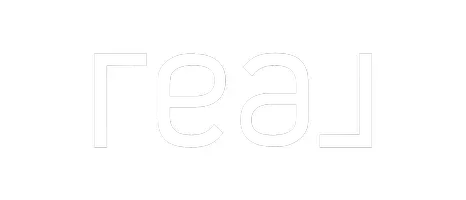Bought with Windermere West LLC
$469,900
$469,900
For more information regarding the value of a property, please contact us for a free consultation.
15771 SW HARVESTER LN Sherwood, OR 97140
3 Beds
2.1 Baths
1,602 SqFt
Key Details
Sold Price $469,900
Property Type Single Family Home
Sub Type Single Family Residence
Listing Status Sold
Purchase Type For Sale
Square Footage 1,602 sqft
Price per Sqft $293
MLS Listing ID 715895024
Sold Date 11/18/25
Style Stories2, Craftsman
Bedrooms 3
Full Baths 2
HOA Fees $150/mo
HOA Y/N Yes
Year Built 2005
Annual Tax Amount $4,411
Tax Year 2024
Lot Size 2,178 Sqft
Property Sub-Type Single Family Residence
Property Description
Welcome to Sherwood living at its best—where comfort meets convenience in the heart of one of Oregon's most charming communities. This beautifully updated 3-bedroom, 2.5-bath home has been refreshed top to bottom in the past year, with a brand-new roof, fresh interior paint, stylish new flooring, modern light fixtures...also boasts central A/C, and stainless steel appliances. The inviting layout is perfect for everyday living and entertaining alike, offering both warmth and function throughout.Enjoy peaceful backyard privacy surrounded by mature trees—your own outdoor retreat just steps from your cozy family room. Parks, shopping, and community spaces are all within walking distance, with Oregon's renowned wine country just minutes away. Whether exploring local vineyards, nearby recreation, or relaxing in your refreshed home, every day offers something special.Don't miss your chance to own this move-in ready gem in one of Sherwood's most desirable locations—schedule your tour today before it's gone!
Location
State OR
County Washington
Area _151
Rooms
Basement Crawl Space
Interior
Interior Features High Ceilings, High Speed Internet, Laminate Flooring, Laundry, Tile Floor, Vaulted Ceiling, Wallto Wall Carpet
Heating Forced Air
Cooling Central Air
Fireplaces Number 1
Fireplaces Type Gas
Appliance Dishwasher, Disposal, Free Standing Range, Granite, Microwave, Pantry, Plumbed For Ice Maker, Range Hood, Solid Surface Countertop, Stainless Steel Appliance
Exterior
Exterior Feature Fenced, Patio, Porch, Raised Beds, Sprinkler, Yard
Parking Features Attached
Garage Spaces 1.0
View Trees Woods
Roof Type Composition
Accessibility GroundLevel
Garage Yes
Building
Lot Description Level, Private, Trees
Story 2
Foundation Concrete Perimeter, Stem Wall
Sewer Public Sewer
Water Public Water
Level or Stories 2
Schools
Elementary Schools Hawks View
Middle Schools Sherwood
High Schools Sherwood
Others
Senior Community No
Acceptable Financing CallListingAgent, Cash, Conventional, FHA, USDALoan, VALoan
Listing Terms CallListingAgent, Cash, Conventional, FHA, USDALoan, VALoan
Read Less
Want to know what your home might be worth? Contact us for a FREE valuation!

Our team is ready to help you sell your home for the highest possible price ASAP







