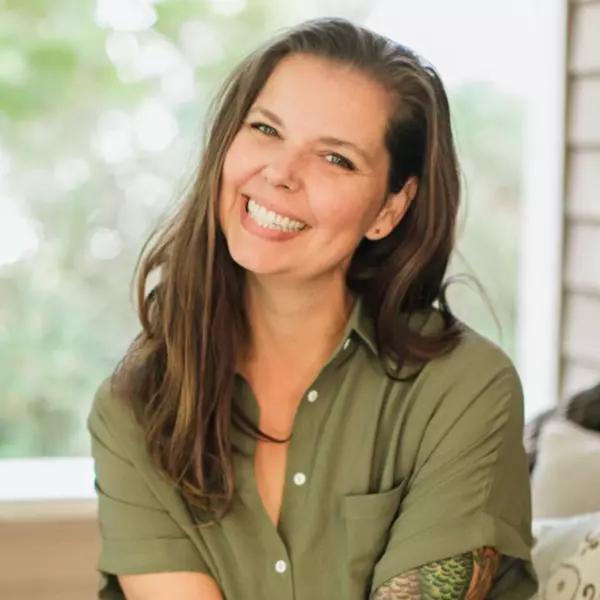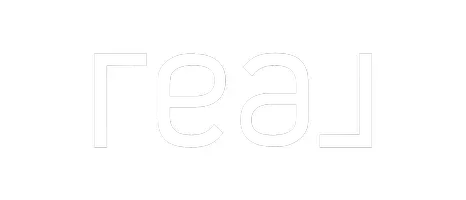Bought with MORE Realty Inc
$420,995
$420,995
For more information regarding the value of a property, please contact us for a free consultation.
10402 NE 120TH AVE Vancouver, WA 98662
3 Beds
2.1 Baths
1,499 SqFt
Key Details
Sold Price $420,995
Property Type Townhouse
Sub Type Townhouse
Listing Status Sold
Purchase Type For Sale
Square Footage 1,499 sqft
Price per Sqft $280
MLS Listing ID 219357847
Sold Date 05/28/25
Style Stories2, Townhouse
Bedrooms 3
Full Baths 2
HOA Fees $183/mo
Year Built 2024
Annual Tax Amount $1,032
Tax Year 2024
Lot Size 2,178 Sqft
Property Sub-Type Townhouse
Property Description
NOW is the time to buy! New construction opportunity at Saddle Club Estates! For a limited time, get a below market rate on a 30-year fixed PLUS a substantial closing cost credit with preferred lender DHI Mortgage when you act now! This spacious new-build townhome – across the way from the community park and basketball court – is an end unit on a corner. Enjoy the comfort of 3 bedrooms, 2.5 bathrooms, and a 2-car attached garage. Step inside to the open-concept main floor. Natural light from the east- and south-facing windows fills the living room and kitchen. Gather for meals at the dine-up kitchen island, with quartz counters and stainless-steel appliances. A handy powder room and a large storage closet round out the main floor. Upstairs, a flexible loft space can be used for an at-home work or play space. It also adds elbow room to the adjacent second and third bedrooms. The palatial primary suite holds a walk-in closet and en suite bathroom. Commute easily to Portland, PDX, or downtown Vancouver via I-205 and SR-500. Conveniently located close to Winco, Costco, and Fred Meyer as well as eateries, banks, coffee shops, and more! Smart features and a 10-year limited warranty are included. Photos are representative of plan only and may vary as built. Start your home search here and schedule a tour today!
Location
State WA
County Clark
Area _62
Rooms
Basement Crawl Space
Interior
Interior Features Laminate Flooring, Laundry, Quartz, Wallto Wall Carpet
Heating Forced Air95 Plus, Heat Pump
Cooling Central Air, Heat Pump
Appliance Dishwasher, Disposal, Island, Microwave, Pantry, Quartz, Solid Surface Countertop, Stainless Steel Appliance
Exterior
Exterior Feature Fenced, Patio, Porch, Sprinkler, Yard
Parking Features Attached
Garage Spaces 2.0
Roof Type Composition
Garage Yes
Building
Lot Description Level
Story 2
Foundation Concrete Perimeter
Sewer Public Sewer
Water Public Water
Level or Stories 2
Schools
Elementary Schools Glenwood
Middle Schools Laurin
High Schools Prairie
Others
Senior Community No
Acceptable Financing Cash, Conventional, FHA, VALoan
Listing Terms Cash, Conventional, FHA, VALoan
Read Less
Want to know what your home might be worth? Contact us for a FREE valuation!

Our team is ready to help you sell your home for the highest possible price ASAP







