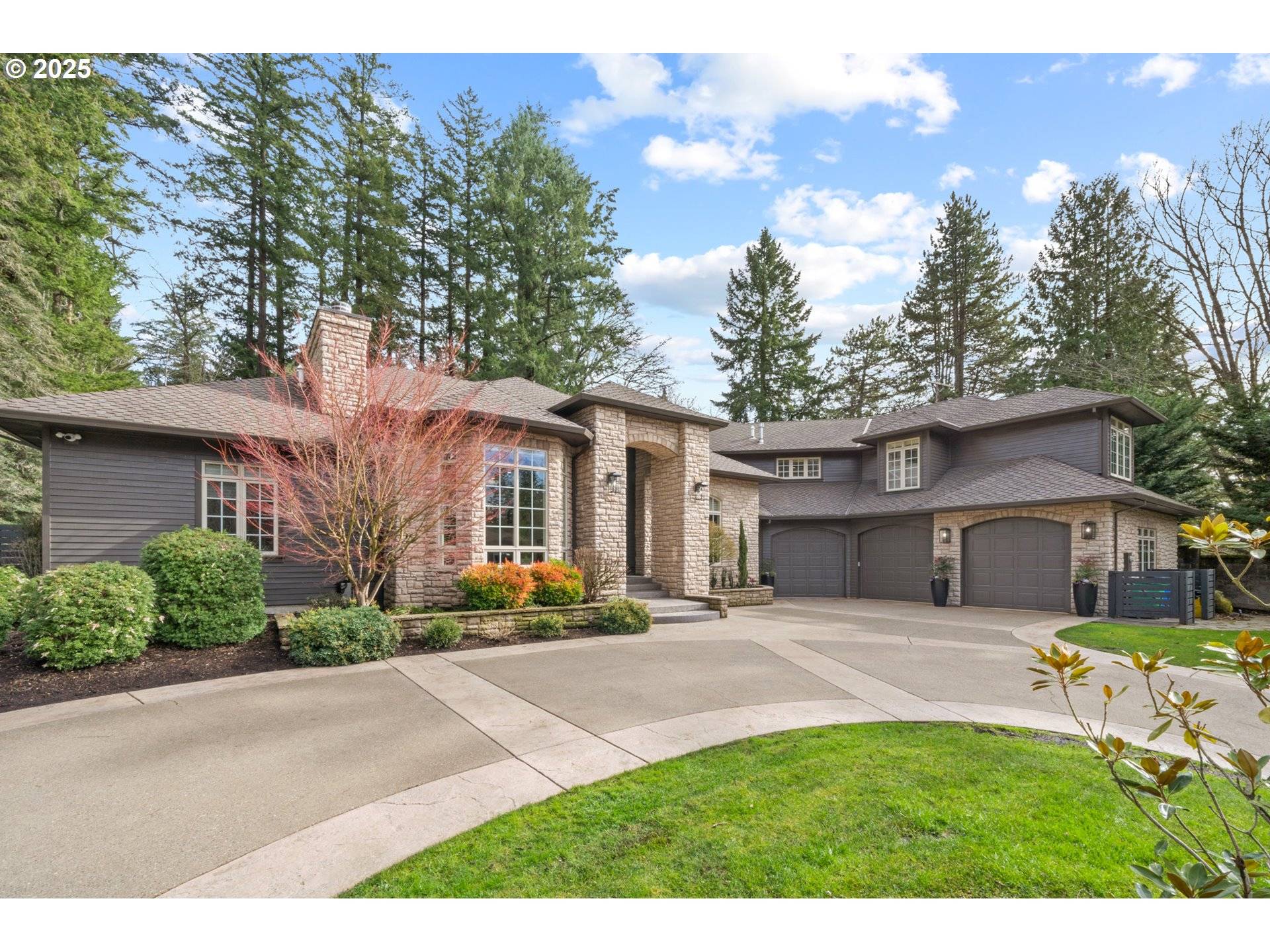Bought with The Kelly Group Real Estate
$1,900,000
$2,000,000
5.0%For more information regarding the value of a property, please contact us for a free consultation.
5741 SW PATTON RD Portland, OR 97221
4 Beds
4.2 Baths
5,371 SqFt
Key Details
Sold Price $1,900,000
Property Type Single Family Home
Sub Type Single Family Residence
Listing Status Sold
Purchase Type For Sale
Square Footage 5,371 sqft
Price per Sqft $353
MLS Listing ID 553891178
Sold Date 05/14/25
Style Stories2, Traditional
Bedrooms 4
Full Baths 4
Year Built 2006
Annual Tax Amount $25,132
Tax Year 2024
Lot Size 0.480 Acres
Property Sub-Type Single Family Residence
Property Description
Experience timeless elegance and modern convenience in this exquisite custom-built estate, located in a prestigious gated community in SW Portland. Designed for those who appreciate both luxury and practicality, this home offers soaring ceilings, an effortless flow for entertaining, and thoughtful features that elevate everyday living. The heart of the home is the chef's kitchen, designed to impress with expansive counter space, double ovens, a walk-in pantry, and a full bar/kitchenette—perfect for hosting gatherings of any size. Thoughtfully upgraded with newly painted kitchen cabinetry, quartz countertops, a new cooktop and vent, new flooring and carpet throughout, new designer lighting and LED canned lighting, and a remodeled guest bathroom. The main-level primary suite is a true retreat, featuring spa-inspired finishes and his-and-hers closet spaces for effortless organization. Upstairs, there is a spacious bonus room with a full bath provides incredible flexibility, serving as a fourth bedroom suite, private guest quarters, or entertainment space. The oversized three-car garage offers ample storage, along with a downstairs flex room that is the perfect home gym, office, wine room or flex space. The home is equipped with a backup generator and an electric car charger, ensuring comfort and efficiency year-round. Additional upgrades include new interior and exterior paint, a new family room fireplace and shelving, basement improvements, and hvac-system. A circular driveway creates an impressive approach, adding to the estate's sense of grandeur and privacy. Outside, nearly half an acre of meticulously landscaped grounds offers a private putting green, a tranquil waterfall with koi pond, and a spa, creating a serene escape just minutes from Council Crest and Sunset Highway.
Location
State OR
County Multnomah
Area _148
Rooms
Basement Finished
Interior
Interior Features Central Vacuum, Engineered Hardwood, Granite, High Ceilings, Laundry, Quartz, Soaking Tub, Tile Floor, Wallto Wall Carpet, Washer Dryer
Heating Forced Air
Cooling Central Air
Fireplaces Number 2
Fireplaces Type Gas, Wood Burning
Appliance Builtin Oven, Builtin Refrigerator, Butlers Pantry, Cook Island, Cooktop, Dishwasher, Double Oven, Gas Appliances, Island, Microwave, Pantry, Quartz, Stainless Steel Appliance, Tile
Exterior
Exterior Feature Fenced, Free Standing Hot Tub, Gas Hookup, Gazebo, Patio, Private Road, Water Feature, Yard
Parking Features Attached
Garage Spaces 3.0
View Territorial, Trees Woods
Roof Type Composition
Accessibility MainFloorBedroomBath, UtilityRoomOnMain
Garage Yes
Building
Lot Description Gated, Level
Story 2
Foundation Concrete Perimeter
Sewer Public Sewer
Water Public Water
Level or Stories 2
Schools
Elementary Schools Bridlemile
Middle Schools Robert Gray
High Schools Ida B Wells
Others
Senior Community No
Acceptable Financing Cash, Conventional
Listing Terms Cash, Conventional
Read Less
Want to know what your home might be worth? Contact us for a FREE valuation!

Our team is ready to help you sell your home for the highest possible price ASAP







