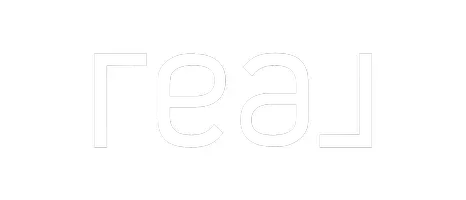Bought with eXp Realty, LLC
$500,000
$525,000
4.8%For more information regarding the value of a property, please contact us for a free consultation.
13710 NW MILL CREEK DR Portland, OR 97229
3 Beds
2 Baths
1,661 SqFt
Key Details
Sold Price $500,000
Property Type Single Family Home
Sub Type Single Family Residence
Listing Status Sold
Purchase Type For Sale
Square Footage 1,661 sqft
Price per Sqft $301
MLS Listing ID 24653053
Sold Date 02/28/24
Style Stories1, Ranch
Bedrooms 3
Full Baths 2
Year Built 1948
Annual Tax Amount $3,585
Tax Year 2023
Property Sub-Type Single Family Residence
Property Description
SOUGHT-AFTER WESTSIDE AREA. This move-in ready, single-level home features a freshly painted interior, beautifully refinished original hardwood floors, and brick fi replace with gas insert. The kitchen boasts ample storage and functionality, with counter space to accommodate all of your entertaining. The primary suite provides direct access to a charming courtyard-style deck and a backyard haven for gardening enthusiasts. This home includes three bedrooms, two full baths, and an indoor workshop for DIY projects. Its prime location offers convenient access to the high-tech industrial corridor, freeways, public transportation, restaurants, and shopping, all while being situated in a private and peaceful setting. $25k credit offered to buyer with full price offer!
Location
State OR
County Washington
Area _150
Rooms
Basement Crawl Space
Interior
Interior Features Ceiling Fan, Hardwood Floors, High Speed Internet, Laundry, Wainscoting
Heating Forced Air
Fireplaces Number 1
Fireplaces Type Gas
Appliance Cook Island, Dishwasher, Free Standing Refrigerator, Island
Exterior
Exterior Feature Deck, Fenced, Gazebo, Porch, Workshop, Yard
Parking Features Attached
Garage Spaces 1.0
View Territorial
Roof Type Composition
Accessibility OneLevel
Garage Yes
Building
Lot Description Level, Private
Story 1
Foundation Concrete Perimeter
Sewer Public Sewer
Water Public Water
Level or Stories 1
Schools
Elementary Schools Barnes
Middle Schools Meadow Park
High Schools Sunset
Others
Senior Community No
Acceptable Financing Cash, Conventional, FHA, VALoan
Listing Terms Cash, Conventional, FHA, VALoan
Read Less
Want to know what your home might be worth? Contact us for a FREE valuation!

Our team is ready to help you sell your home for the highest possible price ASAP







