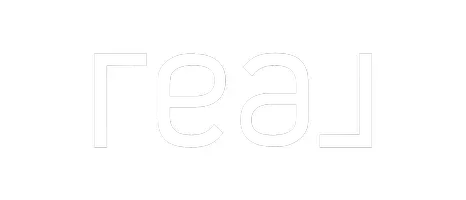Bought with Century 21 Northstar
$367,000
$399,900
8.2%For more information regarding the value of a property, please contact us for a free consultation.
66026 JANSHAW RD Deer Island, OR 97054
3 Beds
2.1 Baths
1,400 SqFt
Key Details
Sold Price $367,000
Property Type Single Family Home
Sub Type Single Family Residence
Listing Status Sold
Purchase Type For Sale
Square Footage 1,400 sqft
Price per Sqft $262
MLS Listing ID 19583533
Sold Date 09/26/19
Style Stories2, Contemporary
Bedrooms 3
Full Baths 2
HOA Y/N No
Year Built 1972
Annual Tax Amount $1,752
Tax Year 2018
Lot Size 2.150 Acres
Property Sub-Type Single Family Residence
Property Description
Wonderful two story home nestled under mature trees in the hills of Deer Island. Private setting on over two acres w/ three bedrooms & two and half bathrooms. Open floor plan w/ updated kitchen ready to entertain your family & friends. Certified wood stove perfect for those crisp Oregon nights. Loft w/ balcony access. The home is completely wrapped w/ new decking & railings. Fenced pasture w/ chicken coop, barn, shop, & RV parking.
Location
State OR
County Columbia
Area _155
Zoning RR-5
Interior
Interior Features Ceiling Fan, Laminate Flooring, Laundry, Tile Floor, Vinyl Floor, Wallto Wall Carpet, Washer Dryer
Heating Floor Furnace, Forced Air, Wood Stove
Fireplaces Number 1
Fireplaces Type Wood Burning
Appliance Dishwasher, Free Standing Range, Free Standing Refrigerator, Microwave, Range Hood, Tile
Exterior
Exterior Feature Covered Deck, Fenced, Garden, Poultry Coop, Raised Beds, R V Parking, Tool Shed, Yard
View Y/N true
View Seasonal, Trees Woods
Roof Type Composition
Accessibility NaturalLighting
Garage No
Building
Lot Description Level, Private, Trees
Story 2
Foundation Concrete Perimeter
Sewer Septic Tank, Standard Septic
Water Well
Level or Stories 2
New Construction No
Schools
Elementary Schools Yankton
Middle Schools St Helens
High Schools St Helens
Others
Senior Community No
Acceptable Financing Cash, Conventional, FHA, USDALoan, VALoan
Listing Terms Cash, Conventional, FHA, USDALoan, VALoan
Read Less
Want to know what your home might be worth? Contact us for a FREE valuation!

Our team is ready to help you sell your home for the highest possible price ASAP







