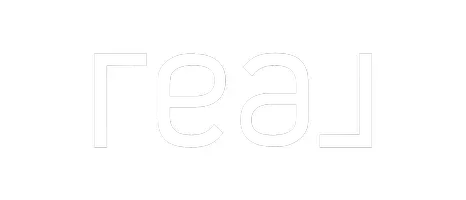5225 JEAN RD #606 Lake Oswego, OR 97035
2 Beds
2 Baths
1,100 SqFt
UPDATED:
Key Details
Property Type Condo
Sub Type Condominium
Listing Status Active
Purchase Type For Sale
Square Footage 1,100 sqft
Price per Sqft $372
Subdivision Oswego Bay
MLS Listing ID 692569930
Style Stories1, Common Wall
Bedrooms 2
Full Baths 2
HOA Fees $402/mo
Year Built 1993
Annual Tax Amount $3,231
Tax Year 2024
Property Sub-Type Condominium
Property Description
Location
State OR
County Clackamas
Area _147
Interior
Interior Features Garage Door Opener, Granite, Laundry, Tile Floor, Wallto Wall Carpet, Washer Dryer
Heating Mini Split, Wall Heater
Cooling Mini Split
Fireplaces Number 1
Fireplaces Type Wood Burning
Appliance Dishwasher, Disposal, Free Standing Range, Free Standing Refrigerator, Granite, Microwave, Pantry, Stainless Steel Appliance, Tile
Exterior
Exterior Feature Covered Patio
Parking Features Attached
Garage Spaces 1.0
Roof Type Composition
Accessibility GarageonMain, GroundLevel, MainFloorBedroomBath, MinimalSteps, NaturalLighting, OneLevel, UtilityRoomOnMain
Garage Yes
Building
Lot Description Corner Lot, Level
Story 1
Sewer Public Sewer
Water Public Water
Level or Stories 1
Schools
Elementary Schools River Grove
Middle Schools Lakeridge
High Schools Lakeridge
Others
Senior Community No
Acceptable Financing Cash, Conventional
Listing Terms Cash, Conventional
Virtual Tour https://my.matterport.com/show/?m=FYXuNd6hpyk







